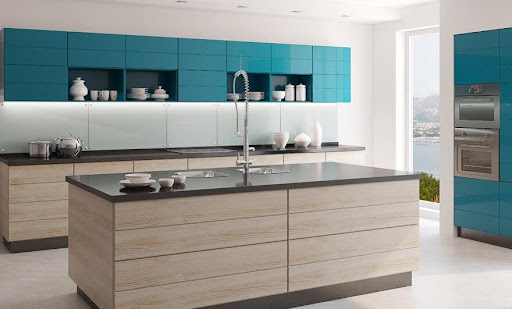When your kitchen is small, every inch matters. It’s easy to feel frustrated when there’s not enough storage, limited counter space, and constant clutter. But there’s a smart way to fix all these problems—modular kitchen design. Whether you live in a compact apartment or a small home, modular kitchen designs offer practical solutions to make your space look and feel bigger, better, and easier to use.
Let’s explore how modular kitchens are transforming small kitchen design and why they are becoming the go-to choice for modern homes.
What is a Modular Kitchen?
A modular kitchen is a style of kitchen interior design where the cabinets, drawers, shelves, and storage units are built in sections or modules. These modules are made to fit perfectly into the space available and can be rearranged or customized based on your kitchen’s size and needs.
Modular kitchens use smart layouts, clever storage ideas, and sleek finishes to make your cooking space not only look good but also work better. Explore the wide range of modular kitchen solutions at Wooden Street and bring home a design that perfectly fits your space and style.
Why Small Kitchens Struggle with Traditional Design
Traditional kitchen design often follows a one-size-fits-all method. In small kitchens, this leads to:
- Poor storage placement
- Wasted corners and wall areas
- Bulky cabinets that take up too much space
- Limited counter area for cooking and prepping
- Awkward appliance positioning
As a result, cooking becomes stressful instead of enjoyable. That’s where modular kitchen design helps by offering space-smart, flexible, and highly functional solutions.
1. Space-Saving Storage in Every Corner
Modular kitchens are built with smart storage features that use every available space. No corner is wasted, and everything has its own spot. You’ll find:
- Pull-out racks for spices, bottles, and cleaning items
- Corner units with rotating shelves or swing trays
- Tall cabinets that reach up to the ceiling
- Overhead cabinets to store less-used items
All these storage options help remove clutter from countertops and make your kitchen look neat and tidy.
2. Choose the Perfect Layout for Small Spaces
The layout of your kitchen is just as important as the design. In small homes, the wrong layout can make the kitchen feel cramped. But modular kitchen designs offer flexibility with layouts such as:
- L-shaped kitchens – Best for using corner space and leaving open areas
- Straight-line kitchens – Perfect for one-wall kitchens in studio apartments
- Parallel kitchens – Great when you have a narrow but long kitchen
- U-shaped kitchens – Ideal for small square spaces with enough walls
Each layout is created to make your cooking easy, with the sink, stove, and fridge placed smartly for smooth movement.
3. Smart Appliances Built into Design
In small kitchens, bulky appliances eat up valuable space. Modular kitchens allow you to pick compact or built-in appliances that fit perfectly into the design. For example:
- Microwave or oven built into tall cabinets
- Slim chimneys that save headspace
- Under-counter dishwashers or refrigerators
- Induction cooktops with pull-out drawers below
This integration makes your kitchen look cleaner and more organized.
4. Open Shelves Add Style and Function
Open shelving is a smart design element in modular kitchens. They keep daily-use items within reach while also making the kitchen feel more open. You can use open shelves to:
- Store dishes, cups, and jars
- Add plants or decor for a personal touch
- Make the kitchen look airy and light
Mixing closed cabinets with open shelves keeps the space both functional and stylish.
5. Easy to Maintain and Clean
Small kitchens can get messy quickly, so easy cleaning is a big advantage. Modular kitchen designs use materials like:
- Laminate surfaces that wipe clean easily
- Stainless steel for sinks and drawers
- Engineered wood that resists moisture and stains
Since everything fits neatly, dust doesn’t collect in awkward gaps. Cleaning becomes faster and easier—perfect for busy homes.
6. Simple Yet Modern Look
Modular kitchens are known for their clean, modern appearance. This look works great in small kitchens, where less is more. You can choose from:
- Light colors like white, beige, or soft grey to make the kitchen look bigger
- Glossy finishes that reflect light and brighten the room
- Minimalist handles or handleless cabinets for a sleek design
The modern look also matches well with any home interior, from traditional to contemporary.
7. Quick Installation and Budget-Friendly Options
Unlike traditional kitchens that take weeks to build, modular kitchens are made in factories and quickly installed at home. This means:
- Less mess and faster work
- Lower labor costs
- Options to upgrade or change parts later
You can also choose materials and layouts based on your budget, making modular kitchen designs affordable for everyone. Discover budget-friendly kitchen design options at Wooden Street and design a kitchen that meets your needs without compromising on style.
Final Thoughts
If you’re tired of struggling with your small kitchen, modular kitchen design is the answer. It helps you make smart use of space, improve function, and create a kitchen that’s not only easy to use but also a joy to be in. Whether you’re redesigning your home or moving into a new one, switching to a modular kitchen can completely change the way you experience your kitchen every day.
Ready to upgrade your small kitchen? Check out beautifully designed modular kitchen options at Wooden Street. With custom solutions and expert design, you can turn your limited kitchen space into a smart, modern, and stylish area you’ll love.


